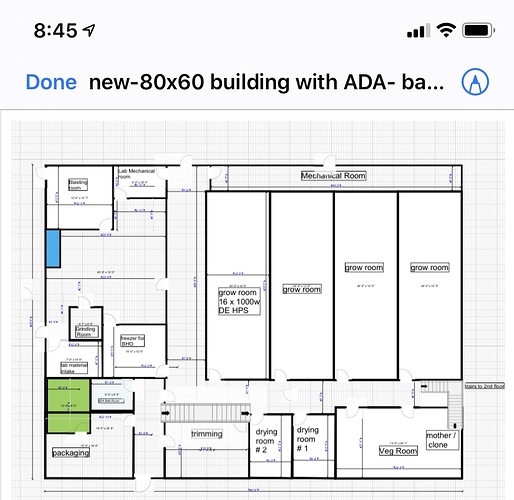I’m looking for an architect or engineer in the Portland, Oregon area to help draw up and submit plans for a recreational processing site. Any referrals would be greatly appreciated.
The project is in Newberg and we have a conditional use permit from the city.
2 Likes
I’m working on a project like this right now. Would you like to take a look at my rough blue print?
I’ve been looking to open source some of the design because there’s stuff around every corner I keep thinking of
3 Likes
I would very much like that thank you. I think the city is really pressing for us to get one for our specific building But since we are under 4,000 ft², it’s not actually required as much as highly recommended.
1 Like
Edit: working on posting it
1 Like
I apologize, I just realized you’re building a processing space only. This is a rough design for the first floor of our 10000 sqft facility
Things aren’t at all finalized here, so use your imagination. Still working on a process flow everywhere
2 Likes
https://www.greenboxpdx.com/
I’ve worked with this outfit and they were very capable.
2 Likes
