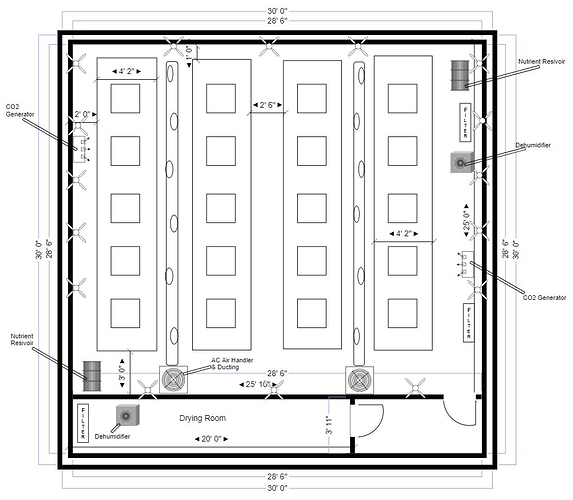Anybody use a 2D or 3D floor plan program they like? All the free ones I’ve tried so far are gear’d to real estate and home floor plan design. Looking for something basic that I can just drop shapes into and have measurements shown on the blueprints.
I’m not sure what software they used in this post, but this is a good post about a basement buildout: Basement grow buildout - LED vs HPS DE vs 315w CMH? 7.5’ ceilings
I really like fusion360 I think it is. One year free simple CaD software. Should work great for what u need
I’ve already made something up similar to this but I need it to show the measurements on the blueprint. Maybe I’ll just draw it up, drop it into a photo editor and place measurements where needed.
Looks like it’s gonna be a long night! Thanks I’ll give it a try.
Microstation, AutoCAD or bricscad are pretty simple. Usually you can find cracked torrent copies
An hour or two to learn then just make simple shapes to get your measurements
Okay - so I know its not a CAD program. But is it basic, lets me setup plans for lights, irrigation, pots, number of plants, how/when/where. It can control the list - add whatever plants and planting schedules I want. And I can build walls, etc with it.
It doesn’t print “blueprints” but it does print with measurements. ![]()
So no flaming or anything - but check out “Garden Planner” by Grow Veg.
Only thing I haven’t been able to add with it are “fans” but you could always repurpose some other tool to be your fan.
Good luck.
Revit is great for building design. You can do architectural, mechanical, electrical, and plumbing.
If you need someone to do revit work for you, hit the dm.
I can recommend creo (pro engineer) to you. After a few hours of practice, a grow room construction should be possible.
It is always useful to be able to use such a tool.
At my last corporate gig we used Visio to do that type of stuff
Thanks for all the suggestions guys, looks like I have some fun ahead!
Wanted to say thanks to everyone who chimed in with suggestions. I tried most of the suggestions but these 3D autocad programs are complicated and more than I need right now.
I ended up finding this program, SmartDraw. It’s quiet dumbed down and has measurements in the blueprints which is nice. I played around with it for a few hours last night and drew this up…
Crew! Was taught that and solidworks in school. Great alternatives to Autocad.
sketchup is free and works well for plans, plus you can do 3d and rendering if you get more skilled.
